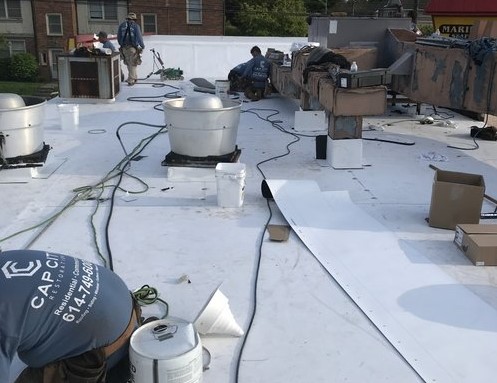
Some of the most common areas where an owner may find a commercial roof leak are at the commercial roofing penetrations, but there are other areas where problems can occur as well. There is a lot involved in flat roof detail and you need to know if the flat roof contractors near you are steering you in the right direction. Here are some common commercial roof problems:
PENETRATION PROBLEMS
There are many building features that require a commercial roof vent or roof exhaust fan to pass through the flat roof and all of these must be installed properly to ensure that they are water tight.
WHEN TO USE A COMMERCIAL ROOF PIPE BOOT AND PITCH POCKET
The two most common types of roof penetration flashing flat roof details are pipe boots and pitch pockets. Pipe boots are used to place constant compression on tubing or other pipes that vent out through the roof. Pipe boots are cut to size and finished off with a bead of water cut-off roofing caulk and a hose clamp to place a continuous amount of tension on the roof pipe boot. Pipe boots are excellent for pipes that are 1”-10” in diameter and may be used for dryer vents, plumbing vents, and furnace flue lines.

Commercial Roof Pipe Boot
The second roof penetration product addresses unusual shaped objects that extend through the roof line. Pitch pockets are set in place and then filled with a high strength resin that hardens around the roof penetration. Pitch pockets are especially useful for wires, smaller gas lines, electric lines and HVAC copper condensation lines. Pitch pockets are required by every manufacturer to obtain a system warranty and it is recommended that all repairs be made in accordance with manufacturer’s specification details and the Ohio Building Code.
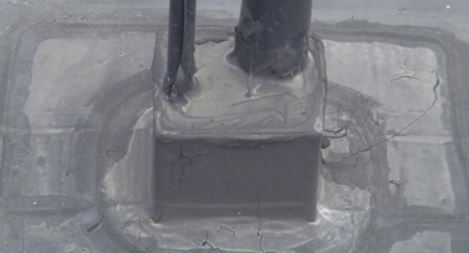
Pitch Pocket
ROOF PARAPET WALL TERMINATION
One of the most common problems with commercial roofing systems is the existing membrane attachment to the walls. Several details are necessary to ensure that a commercial roof parapet wall does not have problems and it is recommended that all universal manufacturer roof parapet details are followed to correct existing problems with the way that the roof attaches to the walls.
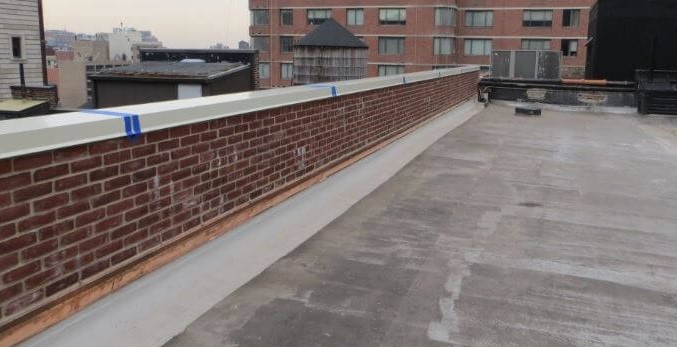
Roof Parapet Wall Termination
SECURE AT THE ANGLE CHANGE
It is extremely important that when a flat roof membrane is installed there be a method of securing at the angle change. This is to reinforce the membrane by holding it tightly at the transition to keep it from “tenting” or becoming loose at angle changes. The method of securing will vary depending on the type of system that is existing on your commercial roof.
For a commercial rubber roof membrane, a reinforced strip is fastened to the field of the roof with screws or nail pins and the membrane is chemically bonded to the piece to ensure there is no chance that the rubber will pull away over time.
Another method involves mechanically attaching the membrane to or just above the deck at the walls. This is done with either specially engineered washers with teeth that bite through the area, or batten strips of flat metal stock are fastened through the membrane at the angle change to secure it down.
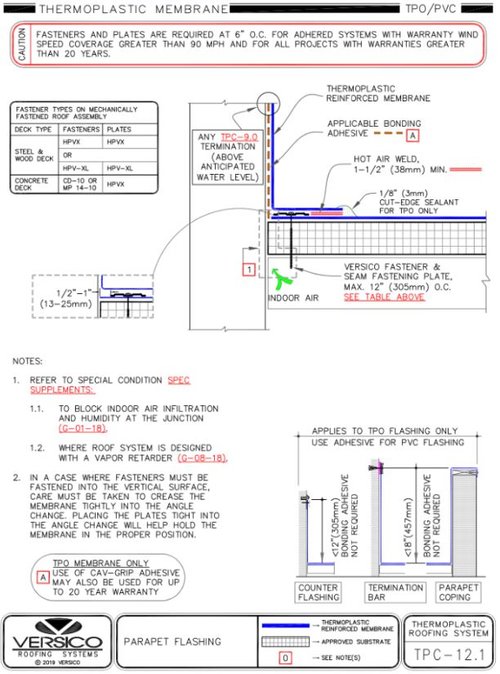
FULLY ADHERE THE WALLS
All membranes must be fully adhered or glued to the building’s walls with either bonding adhesive or another fast adhesive method. This is to ensure that the membrane does not pull away from the wall over time as the membrane shrinks over the years. After the wall is bonded approximately one foot of membrane is extended into the field of the roof and either chemically bonded with primers and seaming tapes or the splice is melted or welded together along the length.
TERMINATION BARS
In some situations, the roof membrane will not extend over the top of the wall and will need to be stopped short. An example of such a situation is a brick chimney that extends through the roof. The membrane in this case is cut short and a generous bead of a special caulking called water cut-off roofing caulk is installed between the membrane and the wall. A termination bar for roofing is then placed over top of the membrane in the corresponding area and is fastened to the wall to place constant tension on the membrane. Over the top of this roof termination bar, a roof reglet counter roof to wall flashing is set into a precut channel in the brick as a backup to keep water from running over termination bars.
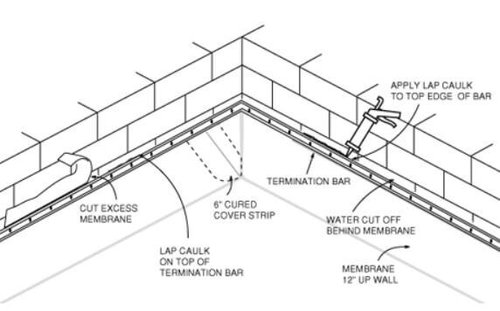
Roof Termination Bar
TOPS OF WALLS
It is extremely important that the membrane completely cover the top of the wall and extend down the outside of the building several inches. This ensures that no residual moisture can enter the system from the top of the wall and run down the inside of the roof envelope. One of the final pieces to compete the roofing detail is a rigid roof cap. This piece is sometimes called roof coping and it is of utmost importance that this be made of a 26 gauge steel or heavier. Parapet wall capping is custom bent to size and incorporates a concealed roof cleat which anchors the membrane down at the area most vulnerable to wind damage. This roof cleat is nailed to the wall and the fasteners are the covered with a snap-on cover. Wall coping comes in numerous colors and has a paint warrant as well a high wind speed rating.
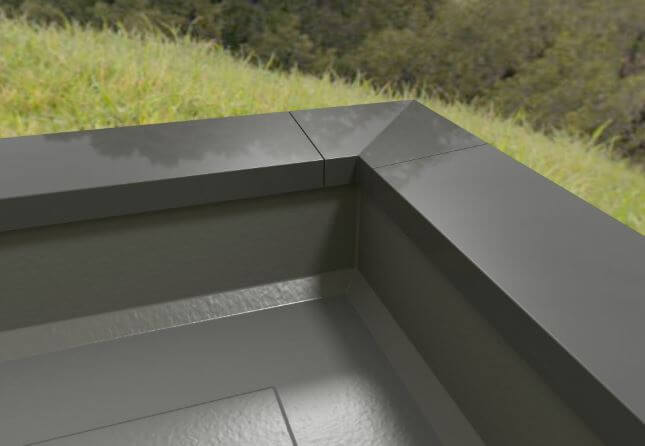
Roof Coping
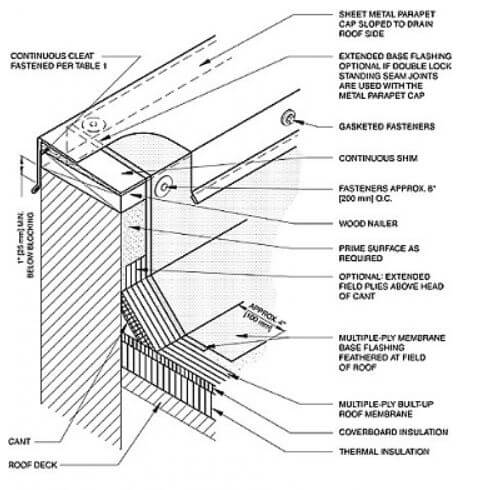
Commercial Roof Coping
COMMERCIAL ROOF DRAINS AND ROOF GUTTERS
There are three ways that water is removed from the roof. A problem with any of the 3 can cause a commercial roof leak.
1) Drains
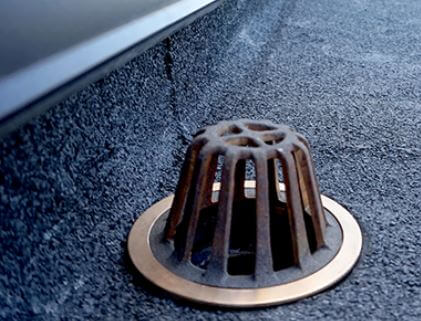
Commercial Roof Drain
Commercial roofing sometimes uses internal roof drains that capture the water from on top of the roof and funnel it through a pipe inside the building down to the storm sewer. These commercial roof drains must be installed in accordance with manufacturer’s details. It is also extremely important that roof drains be kept clean and free of clogging debris that would cause water to back up and eliminate water’s ability to drain off of the roof. All drains must be sumped slightly lower than the field of the roof to encourage water to move toward them.
2) Roof Scupper
Most commercial roofs with four parapet walls have a roof scupper box to allow water to pass through walls into a collection box or conductor head at the top of a downspout. These are used sometimes as the primary method of evacuating water off of the roof but are also used as overflow devices in case the primary drainage system cannot keep up with the amount of water trying to be removed from the rooftop.
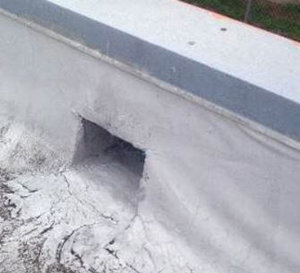
Commercial Roof Scupper
3) Gutters
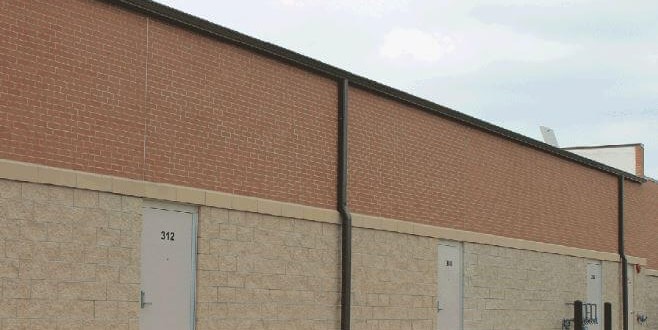
Commercial Roof Gutters
Most flat roofs in Columbus Ohio have a structural taper where the building rooftop is engineered to slope slightly to one direction allowing for drainage. It is critical that the edge of the roof be installed per manufacture’s specified details and it is equally important that the gutter system be regularly cleaned of debris that can clog the gutter.
COMMERCIAL ROOF REPLACEMENT IN COLUMBUS OHIO
Sometimes a commercial roof must be replaced entirely. To come to this decision, several factors must be analyzed:
- Is the building being sold and the new buyer is requesting a new roof?
- Is the cost of commercial roof repair and commercial roof maintenance only slightly less than the cost of a new roof?
- Is the commercial roof system too old to prevent damage to the building?
If the answers to any of these questions is yes, then it might be time for a commercial roof replacement. Cap City Restoration will help you design a new roof for your commercial building that will meet your exact needs and last for years to come. Cap City Restoration Commercial Roofing will review your situation, share our findings, and outline the options that suit your requirements. Several factors are taken into consideration when designing each aspect of the commercial roof system. There are several different roof membranes available and there are two ways that these membranes can be installed.
COMMERCIAL ROOFING SYSTEM SELECTION
A Commercial Roof is designed first by evaluating the roof substrate deck type, your budget, and the demands of the application. Your building roof deck type will determine whether Cap City Restoration can install a fully adhered system or a mechanically attached system. First, we must evaluate your roof deck type. What type of deck does your building have? Commercial roof decks can be made of five types:
1) Wood deck
2) Metal deck
3) Lightweight concete gypsum roof deck
4) Heavy concrete roof deck
5) Tectum roof deck manufactured by Armstrong building products
Wood and metal decks both allow for mechanically fastened systems while the other three deck types generally require that a fully adhered roof be installed.
If the answers to any of these questions is yes, then it might be time for a commercial roof replacement. Cap City Restoration in Columbus Ohio will help you design a new roof for your commercial building that will meet your exact needs and last for years to come. Cap City Restoration Commercial Roofing will review your situation, share our findings, and outline the options that suit your requirements. Several factors are taken into consideration when designing each aspect of the commercial roof system. There are several different roof membranes available and there are two ways that these membranes can be installed.
INSULATION
Whether performing a complete tear off or roof recover, a separation between the roofing deck and the roofing membrane is required, and separation can be achieved with insulation. Insulation accomplishes two things:
- Prevents problems caused by deck fasteners or the original roof wearing through the underside of the new membrane
- Adds R-value to the building
Generally speaking, if a commercial roof is being torn off and replaced down to the deck, the local municipality will require that that insulation be brought up to current building code. Cap City Restoration will conduct a thermal rating inspection and install additional sheets of insulation as necessary for thermal improvement and to meet local building code requirements. Insulation is then mechanically attached to the roof deck with large screws and washers or it is fully bonded to the roof with a spray foam adhesive if your building doesn’t allow for a mechanically attached system.
For a commercial roof recovery, a minimum of 1/2” of insulation is necessary to separate the old system from the new. As an alternative, a membrane with integrated fleece backing will also suffice. If the commercial roofing is being torn off and replaced entirely, sheets of ISO insulation are staggered over the surface and the rigid boards are stacked to accomplish the appropriate R-Value determined by the building code in your area. Other types of insulation are available to add additional features to your commercial roof in Columbus Ohio. Insulation can also be used to increase a buildings commercial roof fire rating or impact resistance. Tapered insulation panels may be used to create positive drainage in troublesome areas. For certain situations, the use of high density insulation can make an enormous difference and protect the new insulation from damage caused by heavy foot traffic or hail stones. Cap City Restoration can help educate you on all of these considerations so that you can make an informed decision when going through a commercial roof replacement in Columbus Ohio.
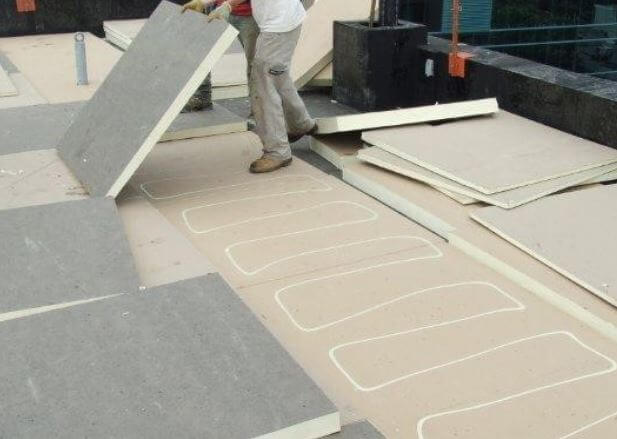
Commercial Roofing Insulation
MECHANICALLY FASTENED ROOF MEMBRANE
Just as it sounds, the roofing membrane is laid out over the entire surface of the roof and the sides of each sheet are secured in place with special barbed plates or with seam batten strips. Mechanically fastened roofs are slightly less resistant to high wind speeds and are not as attractive as a fully adhered roof but they are among the most cost effective flat roof designs. The cost effectiveness is due to the fact that labor requirements are reduced during installation and no adhesive needs to be purchased. A mechanically fastened roof is an option over both a metal deck and a wooden roof deck and is the most popular system being utilized by architects in new construction in Columbus Ohio.
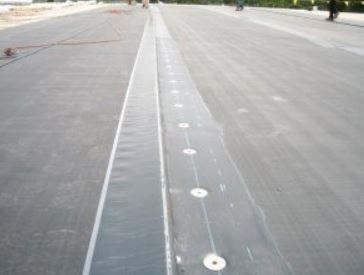
Mechanically Fastened Roof Membrane
FULLY ADHERED MECHANICALLY FASTENED MEMBRANE
Gluing a membrane over the roof surface provides a more finished look because the sheets are evenly smoothed out. A fully adhered membrane also adds additional wind speed resistance and has been the choice method of roof installation for many years.

Fully Adhered Membrane
MEMBRANE TYPE SELECTION
Cap City Restoration installs 4 types of commercial roof membranes:
1) Rubber Roofing (EPDM)
Tried and true, EPDM rubber roofing is nothing new. Rubber membrane roofs have been around for forty years and still have a strong hold on the low-slope, flat roofing market. These rubber roofing membranes typically require very little in the way of special tools for installation and are rated to last anywhere from 10-30 years. A rubber roof can be mechanically attached or fully adhered, and if installed properly can be a great choice due to their reasonable price and ease of installation.
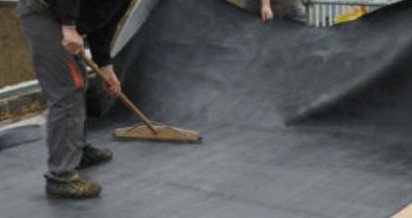
EPDM Rubber Roofing
2) Modified Bitumen Roof
Modified bitumen roofing has been around for a long time. The United States Treasury building and Facebook corporate headquarters both have modified bitumen roofs. Modified bitumen is a good option for a smaller, low sloped area that is visible because the surface covering is available in different colors. Modified bitumen roof systems can be either applied cold or blow torched together. Major advantages these membranes offer are that they are self-healing and resistant to small punctures. They are also an excellent roof choice for a restaurant because they do not break down easily when cooking grease splatters on the roof.
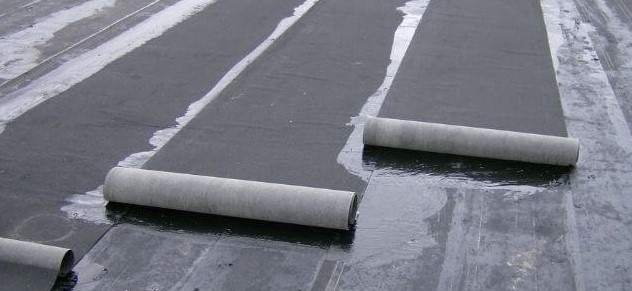
Modified Bitumen Roofing
3) PVC Roofing (Polyvinyl chloride)
A flat PVC roof system installed by Cap City Restoration is a quality system. Sheets and penetrations are joined at the seams and melted or “welded” together with special hot air welders. PVC welds are four times the strength of the seams of traditional rubber roofing and are far more tolerant to ponding water. Several years ago, PVC membranes developed a bad reputation due to a problem with the plasticizer within the sheets, and many cracked and failed prematurely. Since then, PVC roofing has been reformulated and the problem has been resolved. PVC is the best choice for restaurant roofs as they are extremely resistant to cooking grease from fryer hoods that can splatter on the roof.
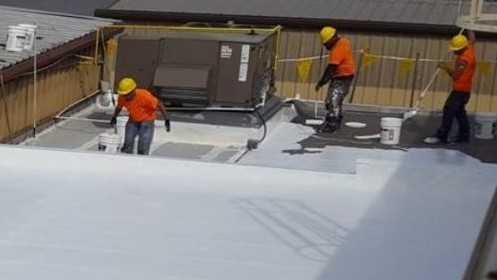
PVC Roofing Membrane Installation
4) TPO Roofing (Thermoplastic Polyolefin)
A TPO roofing system is the commercial roofing system preferred by Cap City Restoration. Like PVC roofing, TPO is a reinforced membrane with woven fibers that offer added rigidity as well as resistance to shrinkage. As with PVC membranes, the seams and penetrations are melted or “welded” together with special heat welders for details and the majority of the large seams are robotically fused together. These welds are four times the strength of the seams of traditional rubber roofing and are far more tolerant to ponding water. TPO roofing can last 10-30 years and our installers attest that TPO welds easier than PVC due to the fact that TPO has a lower melting temperature than PVC. Both TPO and PVC membranes can be mechanically attached or fully adhered.
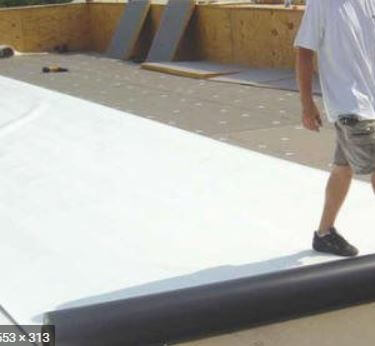
TPO Roofing Installation
Our blog covers everything for the exterior of your home, check it out here.
Cap City Restoration
1723 Old Leonard Avenue, Columbus, Ohio 43219
(614) 749-6005

